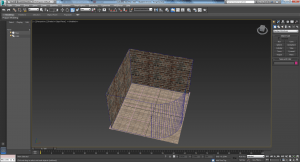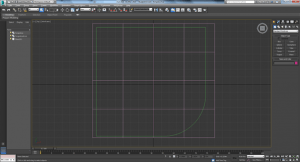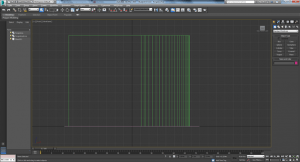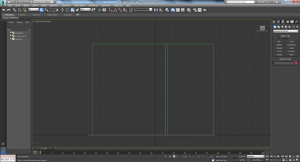With my previously outlined visit to the forge providing me with physical context to the appearance of the forge, something that is quite difficult to gauge from a floor plan, I made the decision to redesign the virtual forge to be match the scale of the real forge.
Using the floor plan provided to me by Geoff I opted to create a 1:1 scale model of the forge (or as close as I could possibly get). To this end I opted to utilise the popular 3d modelling software 3Ds Max. 3Ds allows users to create custom 3D models that can be created in a 1:1 scale, this means that I can replicate the layout of the forge exactly. It also allows for custom rendering options such as back-face culling, this means that only one side of an object is rendered by the computer, reducing processor load.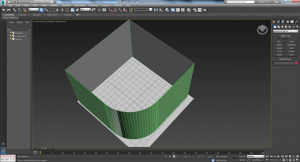
3Ds is an incredibly useful tool that allows user to create detailed and often complex models. However my skill with using this piece of software isn’t as advanced as that displayed by other individuals i.e. architects. However the model I have created closely represents the working area of the forge. The real forge is larger than what I have produced however I opted to only model the area that users would find themselves interacting with
.